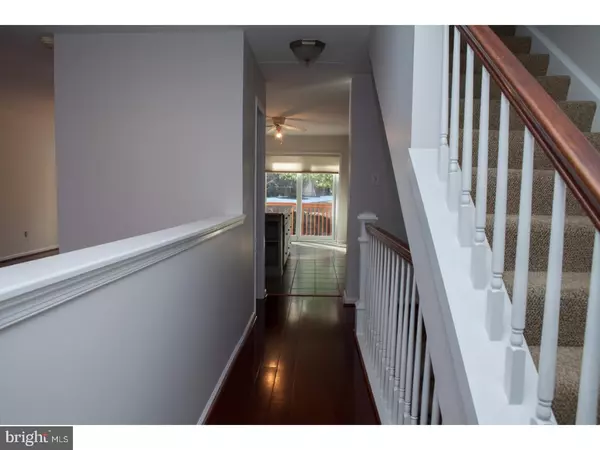For more information regarding the value of a property, please contact us for a free consultation.
49 IROQUOIS CT Wayne, PA 19087
Want to know what your home might be worth? Contact us for a FREE valuation!

Our team is ready to help you sell your home for the highest possible price ASAP
Key Details
Sold Price $324,000
Property Type Townhouse
Sub Type Interior Row/Townhouse
Listing Status Sold
Purchase Type For Sale
Square Footage 1,962 sqft
Price per Sqft $165
Subdivision Chesterbrook
MLS Listing ID 1003196329
Sold Date 05/25/17
Style Colonial
Bedrooms 3
Full Baths 2
Half Baths 1
HOA Fees $250/mo
HOA Y/N Y
Abv Grd Liv Area 1,962
Originating Board TREND
Year Built 1986
Annual Tax Amount $4,084
Tax Year 2017
Lot Size 2,068 Sqft
Acres 0.05
Lot Dimensions 0X0
Property Description
Location, location, location. In the award-winning, top-rated Tredyffrin-Easttown School District and nestled in a cul-de-sac adjacent to walking paths and minutes from Valley Forge Park, this freshly painted, move-in-ready town home is conveniently accessible to so much more. Quick and easy access to major highways and public transportation, not to mention the King of Prussia mall and new Town Center, Chester Valley Trail, Wilson Farm Park, Trader Joe's and a choice of TWO nearby Wegmans. The main level offers an open floor plan with beautiful hardwoods, a wood burning fireplace, new sliding glass doors to the freshly painted deck, coat closet and a powder room. The kitchen with tiled floor, stylish glass tile back splash, granite counter tops, custom cabinets and an island that seats at least four looks out into the living area. A master bedroom bedroom with walk-in closet and full bath is offered on the carpeted second level. There is also a large second bedroom, hall bath, linen closet, and laundry room. The third level offers a third spacious carpeted bedroom. The large unfinished basement provides plenty of room for storage, workshop or whatever suits your needs. Just outside the front door are two assigned parking spaces with plenty of visitor parking for guests. Picket Post Swim and Tennis Club membership is available at a separate fee. Enjoy easy living in Chesterbrook, the best place to live in Greater Philadelphia and the eighth best place in the country, according to the website Niche.
Location
State PA
County Chester
Area Tredyffrin Twp (10343)
Zoning R4
Rooms
Other Rooms Living Room, Dining Room, Primary Bedroom, Bedroom 2, Kitchen, Bedroom 1, Attic
Basement Full, Unfinished
Interior
Interior Features Primary Bath(s), Kitchen - Island, Skylight(s), Ceiling Fan(s), Breakfast Area
Hot Water Electric
Heating Electric, Forced Air
Cooling Central A/C
Flooring Wood, Fully Carpeted, Tile/Brick
Fireplaces Number 1
Equipment Built-In Range, Oven - Self Cleaning, Dishwasher, Disposal, Built-In Microwave
Fireplace Y
Appliance Built-In Range, Oven - Self Cleaning, Dishwasher, Disposal, Built-In Microwave
Heat Source Electric
Laundry Upper Floor
Exterior
Exterior Feature Deck(s)
Utilities Available Cable TV
Water Access N
Roof Type Pitched,Shingle
Accessibility None
Porch Deck(s)
Garage N
Building
Lot Description Cul-de-sac
Story 3+
Sewer Public Sewer
Water Public
Architectural Style Colonial
Level or Stories 3+
Additional Building Above Grade
New Construction N
Schools
Middle Schools Valley Forge
High Schools Conestoga Senior
School District Tredyffrin-Easttown
Others
Pets Allowed Y
HOA Fee Include Common Area Maintenance,Lawn Maintenance,Snow Removal,Trash
Senior Community No
Tax ID 43-05F-0214
Ownership Fee Simple
Pets Allowed Case by Case Basis
Read Less

Bought with Matthew I Gorham • Keller Williams Real Estate -Exton



